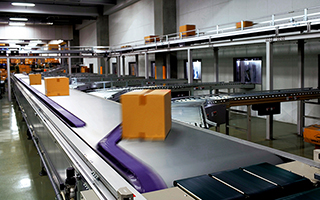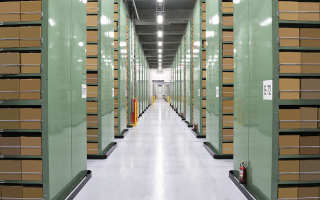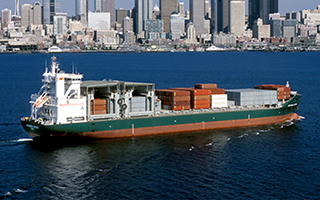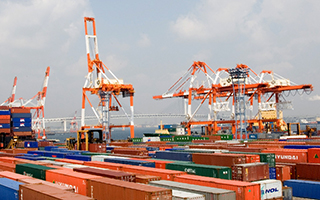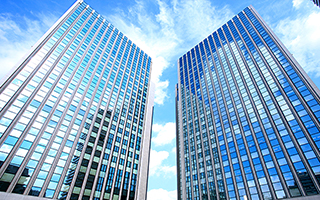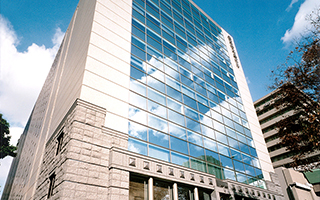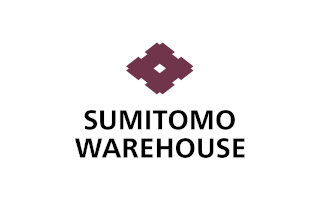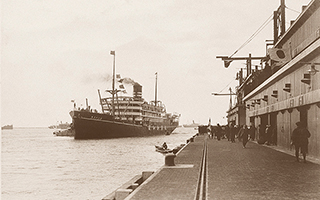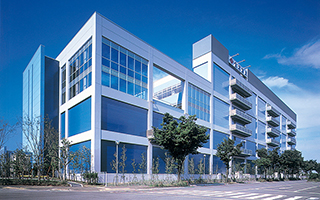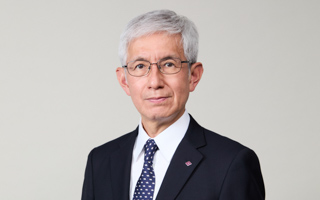Real estate business
Already 380,000 m² into the Real Estate Business
Sumitomo Warehouse owns the Tokyo Sumitomo Twin Building, built on the waterfront along Tokyo's Sumida River, and other buildings with the aim of realizing the promising potential of new urban development. Primarily in the Tokyo metropolitan area and in Osaka we own over 380,000 square meters of office building and commercial building space. We are also actively committed to urban development in the Osaka Namba area through the redevelopment plan for the Minamihorie district.
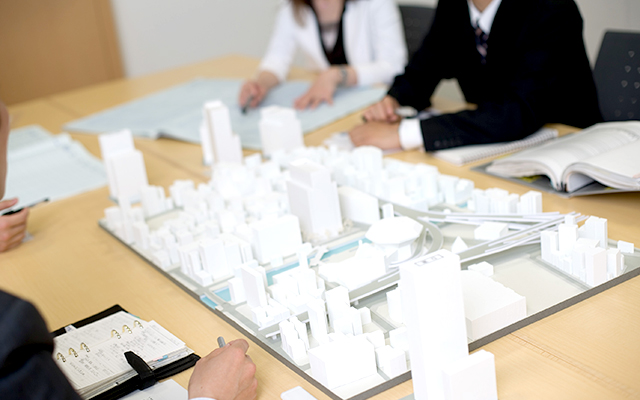
Development, Operation, and Management of Office Buildings and Rental Housing
We carry out development on primarily company-owned property and seek to acquire both existing properties and land for new development.
Real Estate Brokerage
We broker the rental of land and buildings (office buildings and warehouses).
Office buildings
 |
Tokyo Sumitomo Twin Buildings (east tower) Chuo-ku, TokyoStructure : Steel framed reinforced concrete / Steel framed structure
24 stories, 3 underground stories |
|
 |
Tokyo Sumitomo Twin Buildings (west tower) Chuo-ku, TokyoStructure : Steel framed reinforced concrete / Steel framed structure
21 stories, 3 underground stories |
|
 |
Yamashita-cho SSK Building Naka-ku, YokohamaStructure : Steel framed reinforced concrete / Steel framed structure 16 stories, 2 underground stories |
|
 |
Kohoku Sumiso Building Tsuzuki-Ku, YokohamaStructure : Steel framed reinforced concrete / Steel framed structure 5 stories |
|
 |
Namba SS Building Nishi-ku, OsakaStructure : Steel framed reinforced concrete structure 8 stories, 1 underground story Lot area,Total building floor area : 4,250m² / 26,400m² |
|
 |
Namba Sumiso Building Nishi-ku, OsakaStructure : Steel framed reinforced concrete structure 9 stories, 1 underground story |
|
 |
Yodoyabashi Mid-Cube Chuo-ku, OsakaStructure : Steel framed structure (partly reinforced concrete structure and steel framed reinforced concrete structure) /Quake-absorbing structure 10 stories, 1 underground story |
Commercial buildings
 |
T-FRONTE Toda, SaitamaStructure : Steel framed structure 5 stories |
|
 |
T-PLATZ Kohoku-ku, YokohamaStructure : Steel framed reinforced concrete / Steel framed structure 4 stories |
|
 |
Canal Terrace Horie Nishi-ku, OsakaStructure : Steel framed structure 2 stories |
Distribution buildings
 |
Heiwajima Sumiso Building No.2 Ota-ku, TokyoStructure : Reinforced concrete structure / Quake-absorbing structure 5 stories |
|
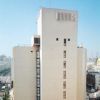 |
Kawaguchi Sumiso Building Nishi-ku, OsakaStructure : Steel framed reinforced concrete structure 8 stories, 2 underground stories |
Buildings for Rental Housing
 |
Urayasu House Urayasu, ChibaStructure : Steel framed reinforced concrete structure / 14 stories |
|
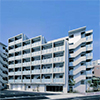 |
Bel Cielo Haneda Ota-ku, TokyoStructure : Reinforced concrete structure / 7 stories |
|
 |
Tsunashima Mansion Kohoku-ku, YokohamaStructure : Reinforced concrete structure / 7 stories |
|
 |
Minamihorie Mansion Nishi-ku,OsakaStructure : Reinforced concrete structure / 14 stories, 1underground story |
|
 |
Kaigandori House Minato-ku, OsakaStructure : Reinforced concrete structure / 10 stories |
|
 |
Sumitomo Soko Chibune Mansion Minato-ku, OsakaStructure : Reinforced concrete structure / 8 stories |
|
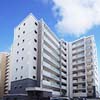 |
Ikeda Mansion Ikeda, OsakaStructure : Reinforced concrete structure / 10 stories |
|
 |
Momoyamadai House Suita, OsakaStructure : Reinforced concrete structure / 8 stories, 1 underground story |
|
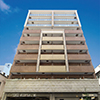 |
Esaka Manshion Suita, OsakaStructure : Reinforced concrete structure / 10 stories |
Business Hotel
 |
Yamashita-cho Sumiso Building Naka-ku, YokohamaStructure : Steel framed reinforced concrete structure / 13 stories |
Gallery
 |
Contemporary Art Space Osaka Minato-ku, OsakaStructure : Steel framed structure / One-story building (partly 2stories) |
Nursing Home
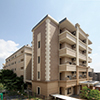 |
Senrioka House Suita, OsakaStructure : Reinforced concrete structure / 6 stories, 1 underground story |

